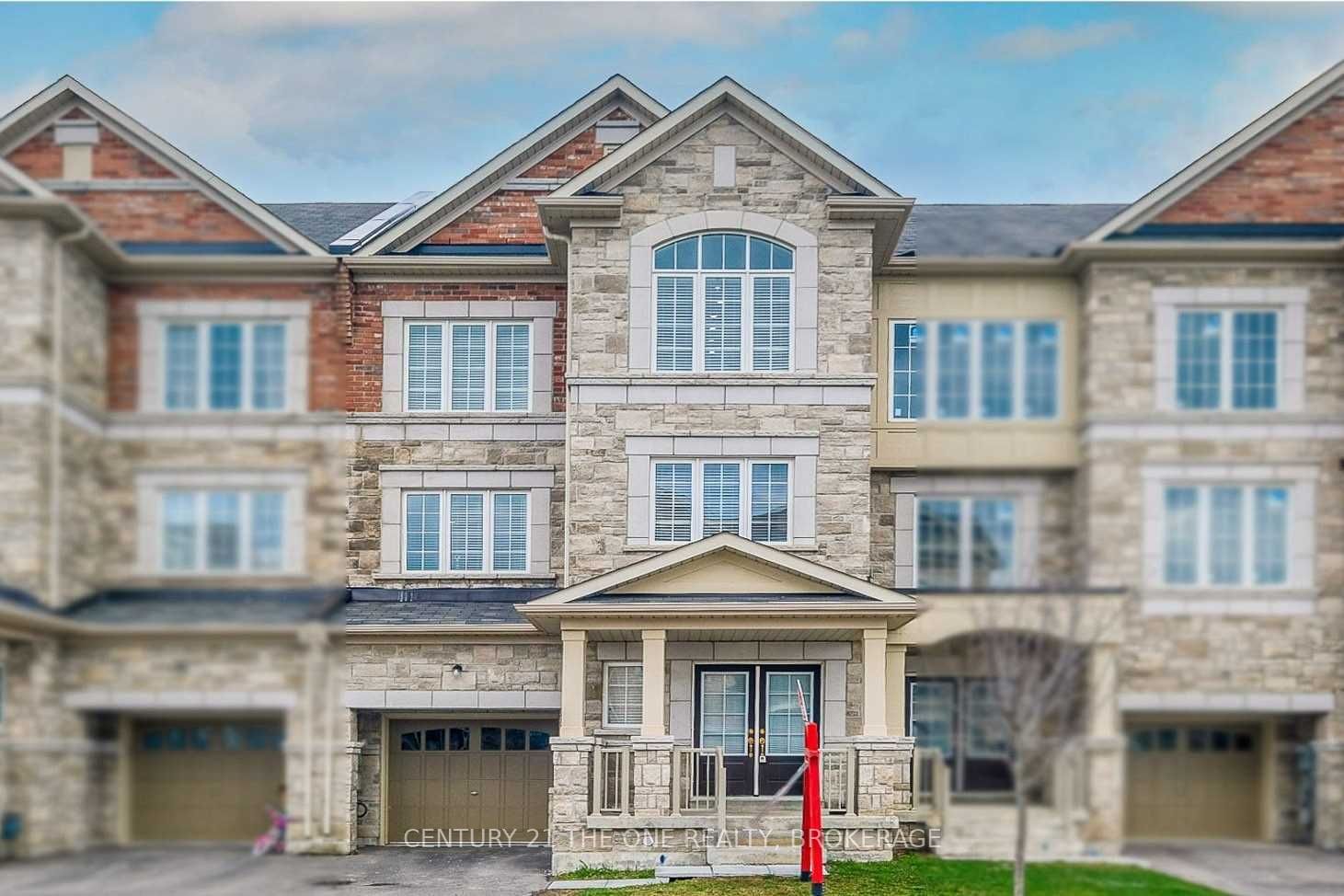$1,299,000
$*,***,***
3-Bed
4-Bath
2500-3000 Sq. ft
Listed on 4/25/23
Listed by CENTURY 21 THE ONE REALTY, BROKERAGE
This Property Is In A Highly Sought-After Location And Boasts A Spacious & Bright Interior With An Open Layout. The Main And Upper Floors Feature 9. Ft Ceilings. The Property Is A 3-Story Townhouse With A Backyard. The Entire Stone Masonry In The Front. The Upper Level Has Three Bedrooms & The Finished Basement W W/O Entertaining Areas. 17. Ft Ceilings In Family Room. The Property Has Many Upgrades, Over $$$$$$ In Upgrades, Including Full-House Potlights, S/S Lg Upgraded Appliances, Hardwood Floors, Extra Wide Oak Stair Case, Upgraded Lighting, Window Coverings, Upgraded Trim And Baseboard Throughout. Soaring Vaulted Ceiling In An Immaculate Open Space. The Backyard Is A Standout Feature With A Privately-Fenced Yard And An Interlocked Patio. The Location Close To Richmond Green S.S., Richmond Green Park & Library Within Walking Distance, And Easy Access To All Amenities & Hwy 404.
S/S Fridge, Stove, Dishwasher, Washer, Dryer, Gas Range & Window Coverings, Elfs, Potlights
N6046447
Att/Row/Twnhouse, 3-Storey
2500-3000
9
3
4
1
Attached
3
Central Air
Fin W/O
Y
Y
Brick
Forced Air
Y
$6,143.16 (2022)
82.02x23.00 (Feet)
